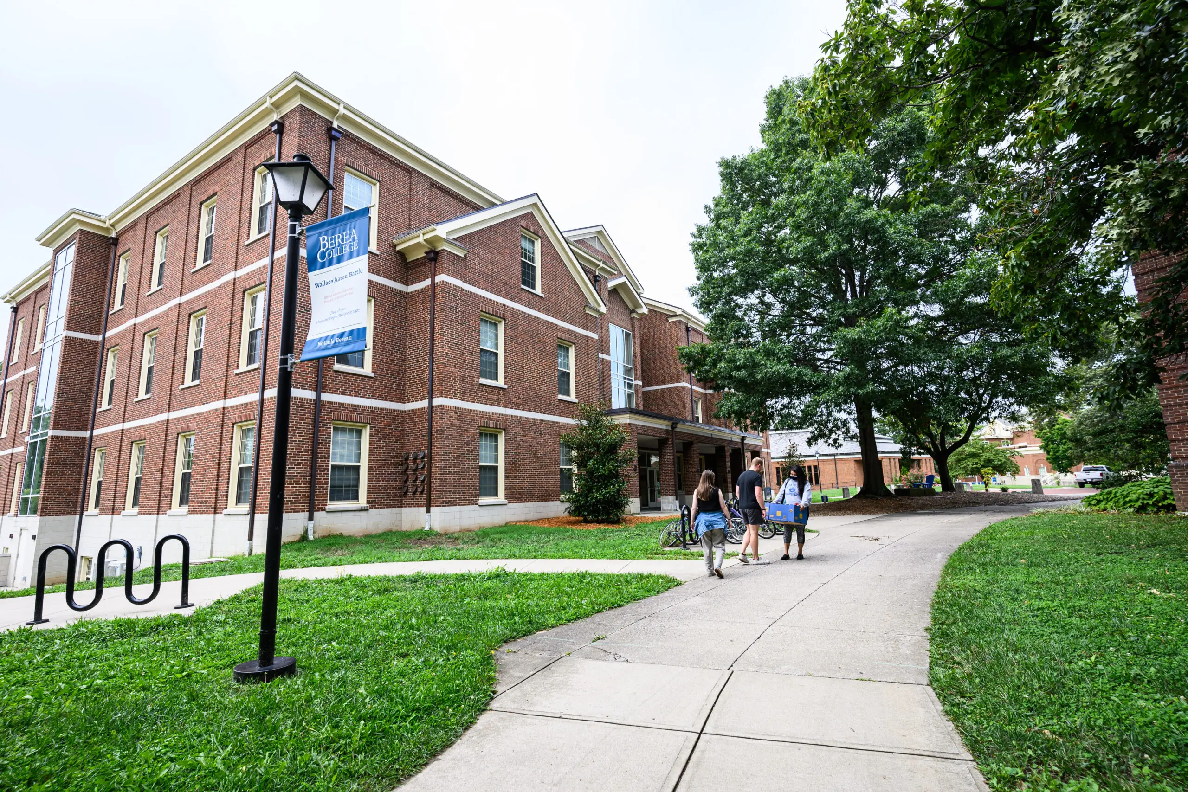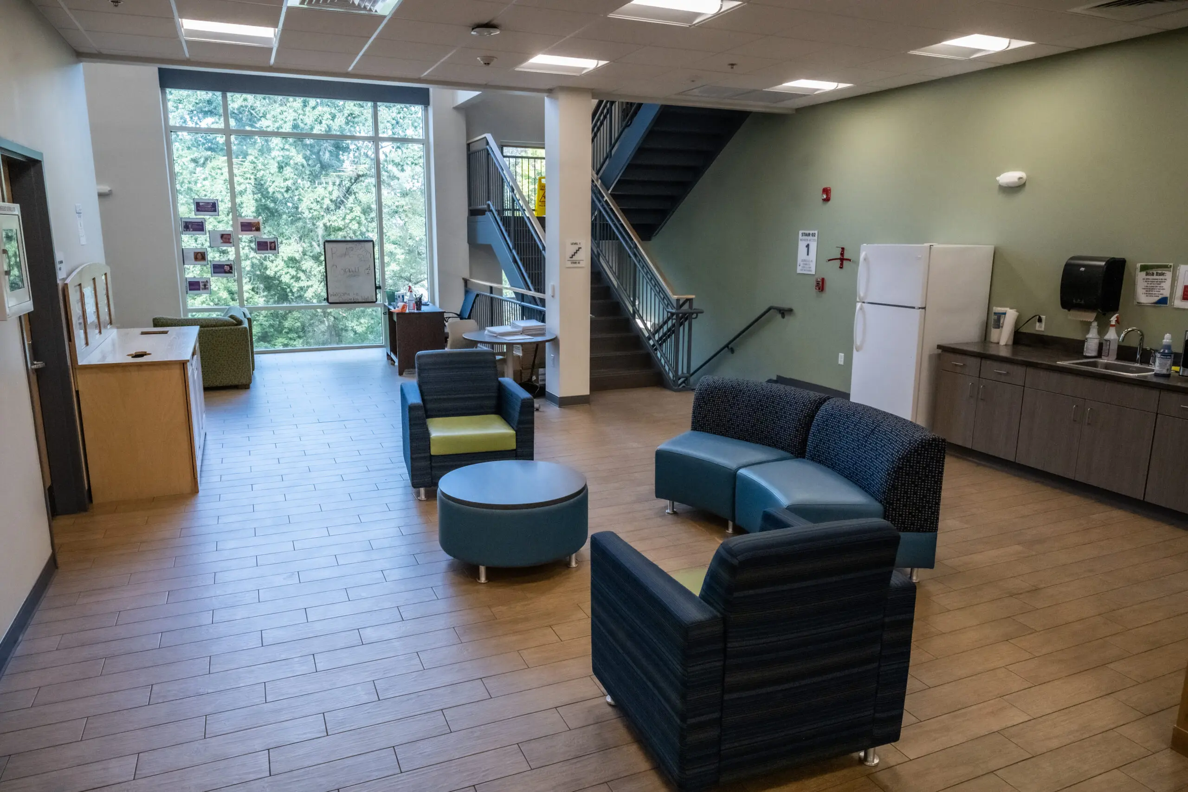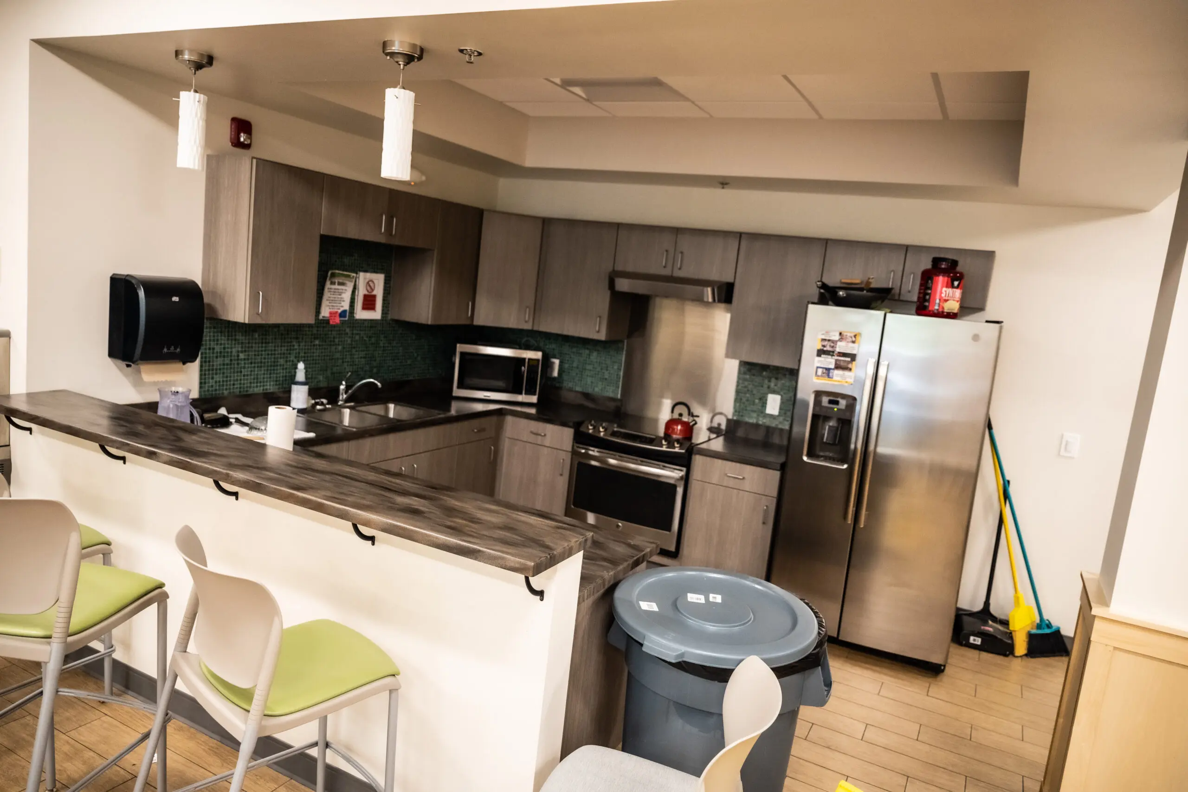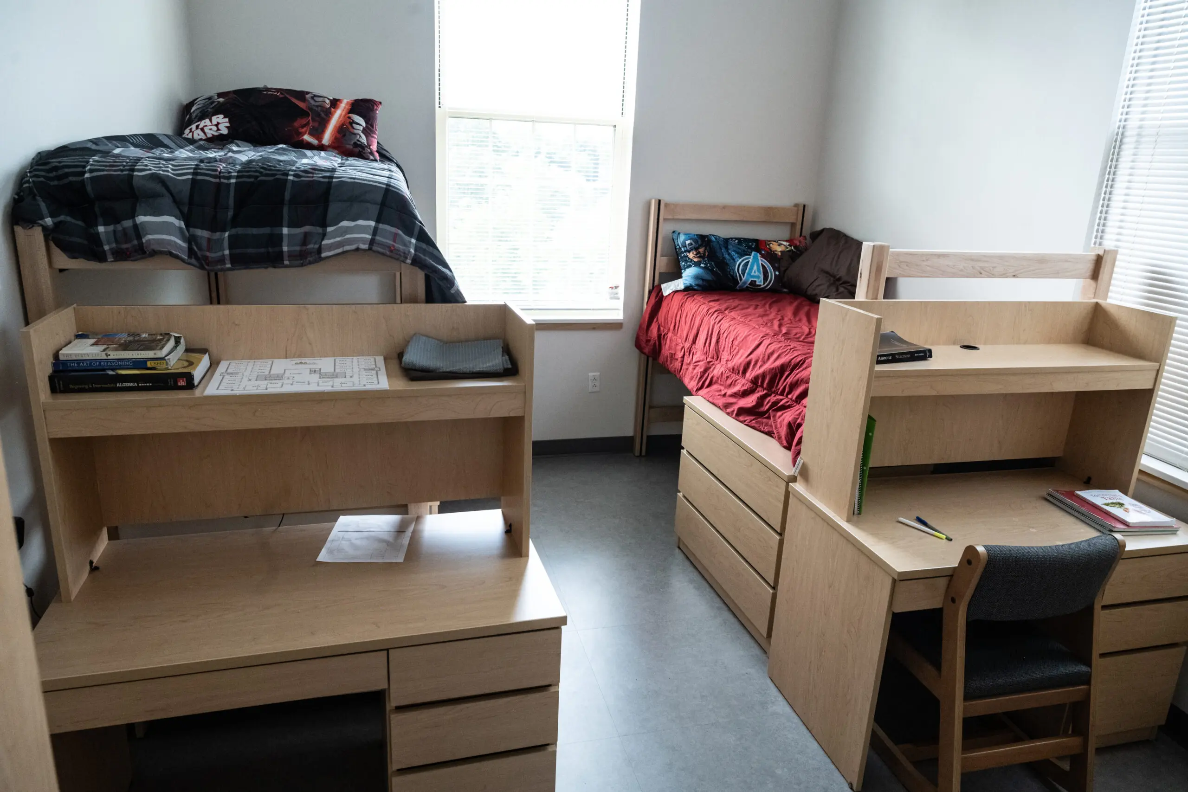
Danforth
Residence Hall
Danforth Hall houses approximately 174 upper-division residents on four residential floors. Each floor has primarily double occupancy rooms, access to a study space, and a shared restroom. The facility provides elevator access to all floors, building wide air-conditioning, and internet services in each room. A full kitchen is located on the lower level, and laundry facilities can be found on the lower-level and third floor.
Residents have access to four common areas, three study rooms, two flat screen TVs, and a ping pong table. Many rooms in Danforth have large windows that overlook the beautiful views of downtown Berea and the heart of campus, the quad. A live in professional staff is on site at this location to help meet the needs of each resident and promote and participate in the thriving hall community.
Danforth residence was originally built in 1971 and completely rebuilt in 2019 to encompass an energetic modern aesthetic. The back of Danforth has a large outdoor patio area with benches and tables for studying or eating outside. Danforth is located behind Draper Hall and Danforth Chapel. It is also next to Jekyll Theater. Danforth also has adequate yard space, two shared bike racks, and easy access to the quad. A quick walk provides access to the local shops highlighted by Boone Tavern. In the other direction, Danforth is only a few minutes away from Memorial Park and Old Town.
The hall currently has 24/7 visitation and utilizes Co-Ed and Gender Inclusive Housing.
Spaces



Address
230 Campus Dr, Berea, KY 40403